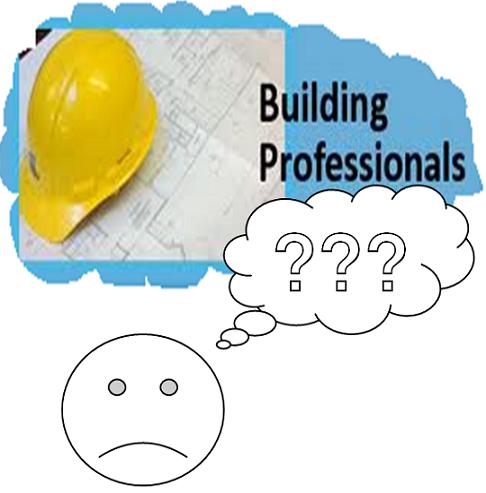At MJ Civil we understand that selecting suppliers is one of the biggest challenges of a new building project: we all know that the right or wrong people can make or break a project. But it can be a minefield understanding exactly what each building professional does and evaluating the best person for the job. 
Your building team: what they do, and what to look out for
The Architect
What do they do?
The architect is primarily responsible for providing a building that:
- suits your living requirements
- is aesthetically appealing and
- conforms with the development requirements of the local planning laws.
In short, they are responsible for the look and functionality of the structure.
Things to check
- Is your architect NSW Licensed? (Check the government website here).
- Investigate past clients. Were they satisfied?
- Are they experienced in the work you want to undertake, and within your budget?
- Are they approachable, and willing to listen and understand your requirements, rather than going off on their own architectural fantasy?
The Design Draftsman
What do they do?
On smaller projects, such as minor renovations or construction of deck and pegola’s , where the aesthetic scope is less significant and council requirement less onerous, an owner may employ a design draftsman instead of an architect.
While the use of the design draftsman is a cost-effective way of achieving a Development Application (DA), be mindful that they do not have the same skills and experience as an architect. Nor do they typically provide the same level of drawing detail and product specification.
Things to Check
- Investigate past clients. Were they satisfied?
- Are they experienced in the work you want to undertake, and within your budget?
- Are they willing and able to provide you with support with the lodgment of your council DA, or are they only preparing the drawings?
The Structural Engineer
What do they do?
The Structural Engineer’s role is to design and document the “skeleton” of the structure. They typically provide recommendations for:
- the size and type of the foundations required to take new building loads (or increased loads from a renovation)
- the concrete thickness and reinforcement contained in floor slabs
- the size and spacing of floor joists
- the sizes of beams to bridge openings
In short The Structural Engineer provides a methodology, a “how to” to an architect or draftsperson’s vision.
Things to Check
- Are they Chartered Engineers? (Check the Engineers Australia website here)
- Do they hold Professional indemnity insurance? (suggested cover of $3-$5M for residential works)
- Investigate past clients. Were they satisfied?
- Are they experienced in the work you want to undertake, and within your budget?
The Private Certifier
What do they do?
The Private Certifier is generally seen as the alternative to council as a Principal Certifying Authority (PCA) for building approvals, once a DA has been passed. It is the responsibility of the PCA to ensure that you comply with the DA conditions throughout construction, and the PCA can issue your construction certificate, which will allow you to start building. They will also ensure that the necessary building inspections are undertaken during the works, enabling them to issue an occupation certificate at the end of construction.
Things to Check
- Their professional conduct record (Check out the government website here)
- Ask for references from past clients. Were they satisfied?
- Are they experienced in the work you want to undertake, and within your budget?
- The quote inclusions: will they be undertaking all compliance inspection or are there additional costs from other inspections required to satisfy the needs of your certifier?
Starting your building journey?
Take a look at our info graphic: Your building Journey: From supplier selection to construction to find out what to expect at each stage of the building process.